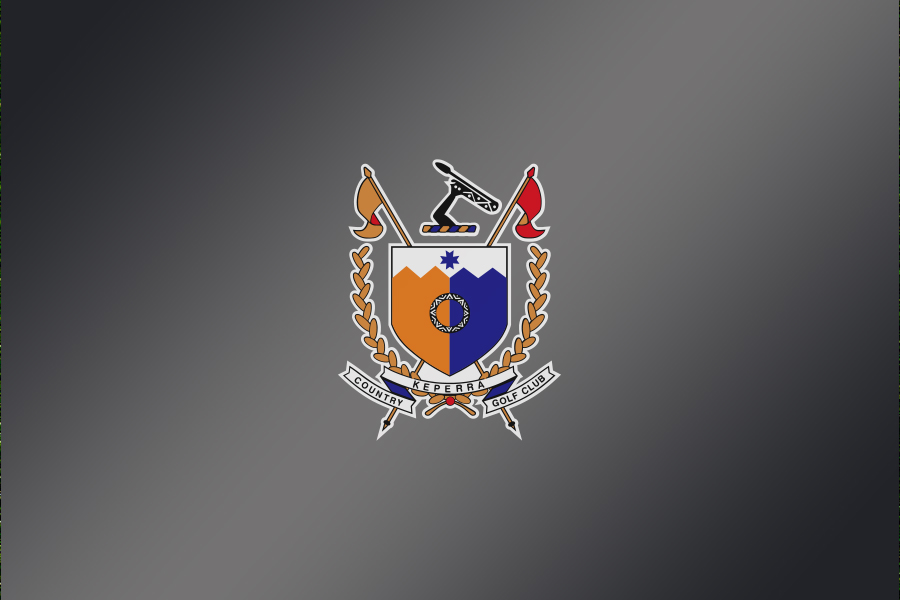9th October 2024
Clubhouse Update

We are pleased to report that the design and master planning for the clubhouse’s lower level are progressing well. Base Architects has been appointed to lead the design, while Ripple Group is handling project management and quantity surveying services. This project marks a significant upgrade for our club, focusing on a comprehensive refurbishment of the lower level.
Key elements of the plan include:
- Expanding the golf shop to enhance member services.
- Introducing a café-style facility and an outdoor alfresco area for a more relaxed, social atmosphere.
- Upgraded women’s and gent’s toilets and locker rooms, offering improved convenience and comfort.
- An indoor golf simulator for coaching and club fitting, adding a modern training dimension to our offerings.
The broader master plan also addresses critical external areas, with upgrades to car parking facilities and adding an extra putting green.
This ambitious undertaking is essential to modernising our facilities and addressing aged components of the clubhouse. However, we recognise that a project of this scale, coupled with the building’s history, brings certain complexities. The required financial investment will be significant, and we must carefully balance this with our overall cash flow and fiscal responsibility.
Our goal is to complete the entire project, but we are also exploring design plans that allow for staged implementation to ensure financial feasibility.
We look forward to sharing design plans and concepts with members soon, and we are confident that these upgrades will enhance the overall experience for all who visit the club.